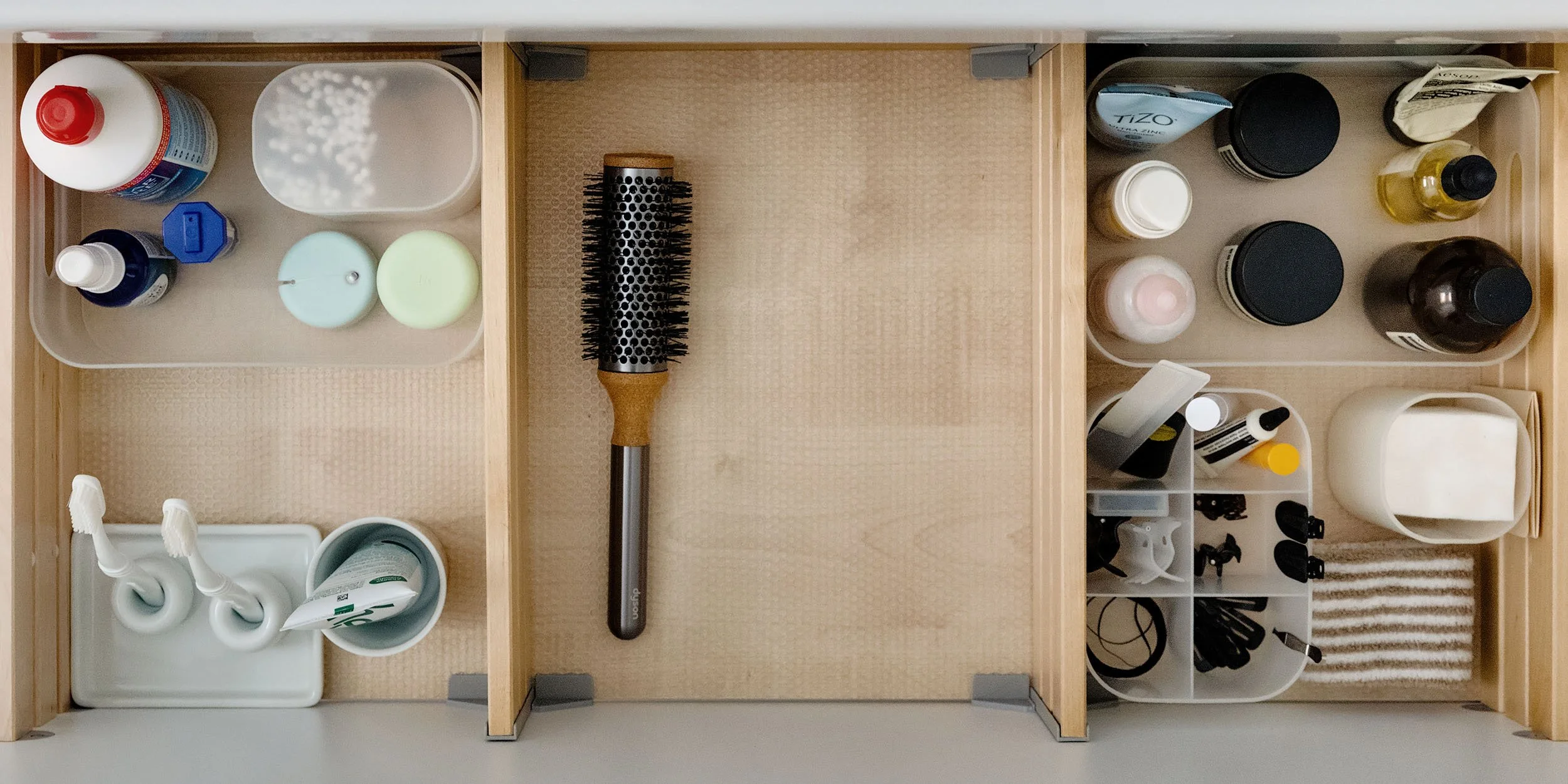My Minimalist Bathroom Renovation: Before and After
In 2022 when my husband and I bought our condo in Richmond’s historic Fan district, we were thrilled to finally have two full bathrooms.
Ironically, for the first two and a half years, we only used one of the two bathrooms. The larger primary bathroom, featured in this Minima Journal, needed so much work that we opted to use the second smaller bathroom until we could renovate.
We started demolition toward the end of the summer in 2024 and finally finished the project in spring of this year! It could have gone faster, but since we had the second full bathroom to use, there wasn’t a major rush. I appreciated the ability to take my time with the design process.
A once dark and busy bathroom now feels spacious and serene.
Refining the space
There’s not a single wall in our 111-year-old home that doesn’t have a little wave or bow to it—this bathroom was no exception. Our drywall installer leveled things out as much as possible, but there’s only so much that can be done when working with the original framing of the home. My design decisions needed to minimize, not amplify, the appearance of the uneven walls.
Before the renovation, there were also multiple bump-outs in the space that I wanted to eliminate—one in the ceiling above the shower and another behind the toilet. The bump-out in the ceiling turned out to be an extra layer of drywall, which was an easy fix. The bump-out behind the toilet was resolved by tucking the vent pipe into the wall and then bringing the wall in a couple of inches to match the size of the new tub. Now the room was one clean volume—much easier on the eyes.
We’re so pleased with how it turned out! Check out the dramatic before and after below, photographed by Mindie Ballard. I’ve included a full source list with links at the end of this post. To take a tour of the rest of my home, click here.
BEFORE | The bathroom felt cramped and cluttered with multiple types of beige tiles that weren’t installed well.
AFTER | The space feels clean and bright with a cohesive tile design and a floating vanity.
Tile decisions
I wanted to keep the tile classic—something that would have existed when the home was built, but with a slightly modern feel. I chose white subway tile for the shower area and white penny tile for the floors, both finished with white grout.
Designing the tile in the shower was a challenge. It’s hard to tell without being in the space, but the ceilings are ten feet tall. Many people suggested I take the tile all the way to the ceiling. However, after drawing various options, I realized this approach would emphasize the uneven walls and make the shower feel like a silo.
My tiler agreed; I took his advice and carried the white subway tile to the bottom of the window (roughly seven feet from the floor). He wrapped the tile into the window to create a waterproof ledge. I love how the running bond pattern matches the historic brick pattern outside!
I love the contrast between the all-white bathroom and the original wood flooring in the hallway.
A niche stores our shower essentials perfectly.
Bonus: my personal care routine
I’m often asked about my minimalist personal care routine, so I had my photographer include a photo of our top vanity drawer.
The biggest thing I emphasize is that I prioritize eating well, exercising, and getting quality sleep. Those three things have a massive impact on my internal and external well-being.
Aside from the above, my beauty routine is incredibly simple—I wash my hair, face, and body once per day (usually in the morning), then tone and moisturize my face. Sometimes I will use the gua sha tool if I have extra time. I let my hair air dry most days, but use my Dyson blowdryer if I want to do something extra. I don’t wear make-up unless I have an event or special occasion to attend; even then, I keep it simple with mascara and lip gloss.
I like to use unscented or naturally scented products with high-quality ingredients. My husband and I share products whenever possible to keep things to a minimum.
Our IKEA floating vanity stores daily essentials.
In the vanity drawer pictured above, the left section holds eye and teeth care items as well as cotton buds. The middle section stays mostly empty as it needs to clear the plumbing inside the sink. The right section contains face and hair care.
In the second vanity drawer (not pictured), we keep the roll of toilet paper, wipes, bath salts, the Dyson blowdryer, and a small trash can. Bulk and infrequent toiletries are kept to a minimum and live in our linen closet down the hall.
Source list
Bath/shower | Kohler Underscore 60” soaking bathtub | IKEA VOXNAN bath/shower set thermostatic faucet, chrome plated
Shower accessories | Croydex Wireline shower curtain rod, chrome | IKEA BJÄRSEN shower curtain, white | MUJI PET rectangular bottles | Command razor holder | MUJI aluminium suction towel hanger (discontinued)
Toilet | TOTO Aquia IV
Vanity | IKEA GODMORGON bathroom vanity with 2 drawers (discontinued) | IKEA ODENSVIK sink (discontinued) | IKEA PILKÅN bath faucet, chrome plated
Mirror | IKEA LETTAN mirror, 30” x 37”
Lighting | Astro Lighting Kos round LED flushmount, white | Artemide Dioscuri indoor/outdoor wall sconce, small
Towels & hooks | IKEA SALVIKEN bath towel, white | IKEA ALSTERN bath mat, white | IKEA SÄVERN hooks and hand towel holder, chrome (discontinued)
Drawer organizers | MUJI makeup organizers | MUJI porcelain toothbrush stands, white | MUJI white porcelain tray
Paint | Benjamin Moore Chantilly Lace in matte on the walls/ceilings and semi-gloss on the trim





