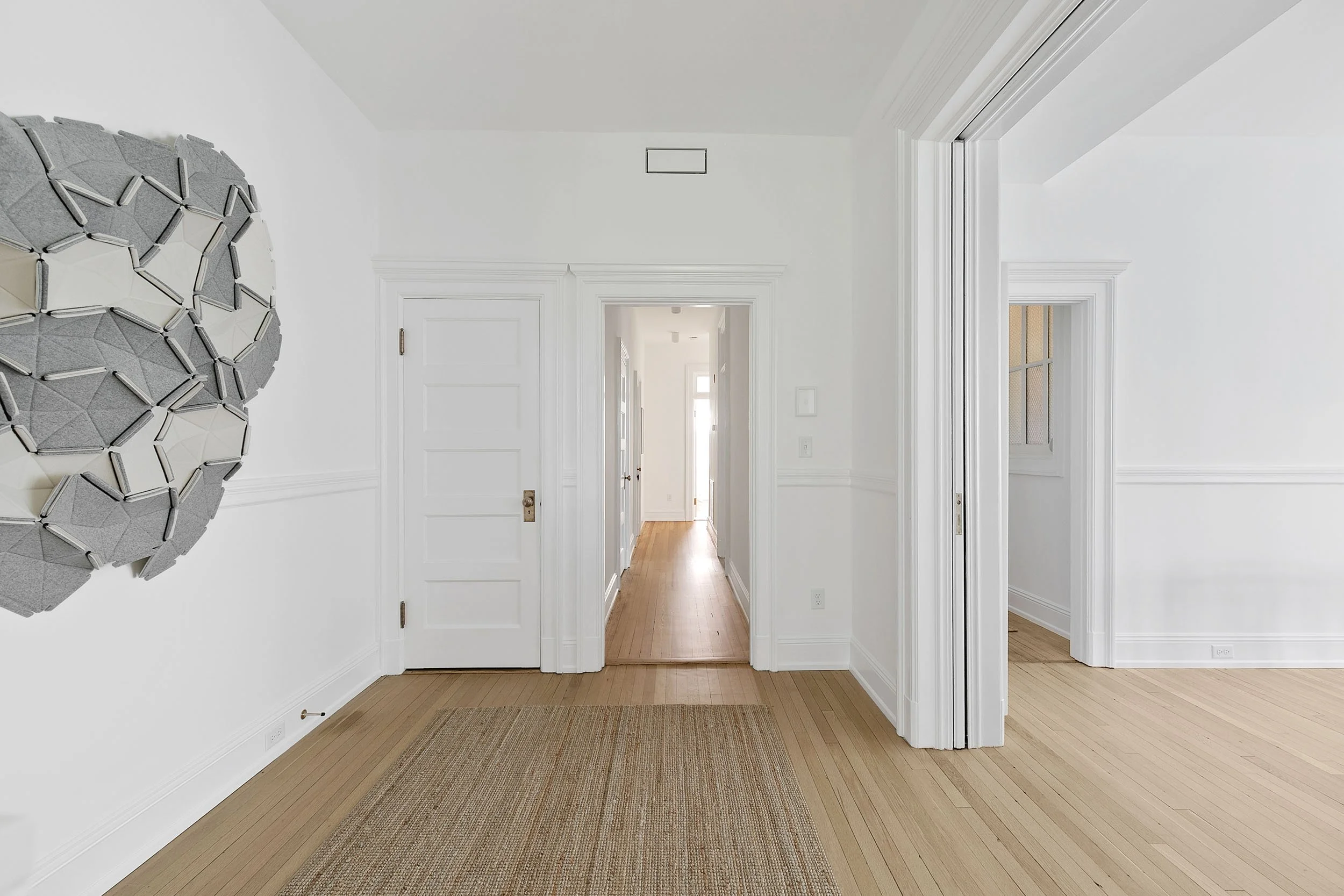My Minimalist Home Renovation: Before and After
In 2022, my husband and I bought our top-floor condo in Richmond’s historic Fan district. Built in 1914, the 1,516 square foot space had an abundance of beautiful original features: ten-foot ceilings, white oak and heart pine flooring, wavy glass windows, pocket doors, detailed millwork, and solid brass hardware. I saw the potential for it to be the Scandinavian-inspired apartment of my dreams. The bones were perfect—it just needed some polishing.
AFTER foyer facing west | We can see into the entryway (ahead), the dining room (immediate left), and the living room (distant left).
Before we moved in, I spent three months managing the restoration. We refinished the original flooring, sanded the old millwork smooth, removed the newer crown moulding, replaced the newer baseboards with a historically-accurate profile, polished the brass door hardware, restored three painted-over transom windows, replaced the HVAC registers, updated the lighting and electrical switches and receptacles, and repainted the entire space.
Shortly after we moved in, we restored the antique security glass on the front door and the service stair window in the kitchen, which had been covered with mirrors. We also stripped and repainted the exterior of the French doors to the balcony off the living room.
A little over a year after we moved in, we remodeled the kitchen—to see before and afters, click here. The primary bathroom remodel is almost complete and will be shared soon.
You can find my list of preferred home contractors here.
We’re so pleased with how the restoration turned out! Check out these before and afters, photographed by Mindie Ballard.
If you’d like to learn more about any of the items you see in my home, I’ve included a full source list with links at the end of this post.
BEFORE living room facing west
AFTER living room facing west | This is where we unwind after our workday. If the weather is nice, we open up the French doors to the balcony.
BEFORE dining room facing east
AFTER dining room facing east | The Nelson bubble pendant anchors the space and the kitchen can be seen in the next room.
BEFORE foyer facing east
AFTER foyer facing east | Restoring the three transom windows that were painted over lets so much light into the hallway!
BEFORE foyer facing north
AFTER foyer facing north | I call this the “breathing room”—it eases the transition from life outside into the home. You can see the antique security glass we uncovered on the front door.
BEFORE bedroom facing west
AFTER bedroom facing west | Our clothing fits comfortably in this 41” wide closet—no dresser needed!
BEFORE home office facing south
AFTER home office facing south | We both work from home and share the home office. Not pictured: our Netherland Dwarf rabbits who live in this space with us.
I love the way our simple, modern furnishings complement the historic architecture of the space. Most of what we have was brought over from my prior home. I’ve been collecting my furniture for over a decade now; I prefer to invest in timeless, high-quality pieces that will last a long time and can adapt to any space.
To see even more photos of our home, including a peek inside our cabinets and closets, click here.
Source list
Living room | HAY Mags 3-seater sofa with ottoman, Divina Melange 120 | Design House Stockholm Knot cushion, gray | Muuto Airy coffee table, medium black | HAY Tapis rug, 140 x 200 cm off-white/lavendar | Eames molded plastic armchair, rocker base (color discontinued) | MUJI Body Fit cushion, unbleached | Lampe Gras Model N411 floor lamp | The Modern Fan Co. Cirrus ceiling fan, white | IKEA IVAR cabinet, pine (not pictured) | Noguchi Akari 1N lamp (not pictured)
Dining room | Design Within Reach Min table, white (discontinued) | Hans J. Wegner CH24 Wishbone chairs, ash lacquer | IKEA LIXHULT cabinets, gray | Nelson Ball Bubble pendant, large | IKEA HILJA curtains, white with IKEA VIDGA rail system, white
Foyer & hallway | Kvadrat Clouds fabric tiles | Eames Hang-It-All, black | IKEA BASTUA bench (discontinued) | IKEA BOTKYRKA wall shelf, white (discontinued) | IKEA LOHALS jute rug | Chilewich Dot shag mat, black | Astro Lighting Kos round LED flushmounts, white
Bedroom | IKEA DELAKTIG bed frame (discontinued) | IKEA OFELIA VASS duvet cover and pillowcases, white | Kristina Dam Simple stools | Kristina Dam Column coat rack | IKEA LÄRBRO mirror | IKEA NYMÅNE wall/reading lamp, white| Elfa custom closet design | Hunter Douglas Applause cellular shades, calm (not pictured)
Home office | IKEA BEKANT height-adjustable desks, white (discontinued) | Aeron chairs, graphite | MUJI analog clock, white | IKEA LINDBYN mirror, black (not pictured) | Stendig calendar (not pictured) | Nelson Saucer bubble pendant, medium | Carrie portable LED lamp, white | Sisal tiles, macadamia | Hunter Douglas Applause cellular shades, calm
Paint | Benjamin Moore Chantilly Lace in flat on the walls/ceilings and semi-gloss on the trim
Wood flooring | Original white oak and heart pine flooring refinished with Loba 2K Invisible
HVAC registers | Fittes flush wall vents, luxe












